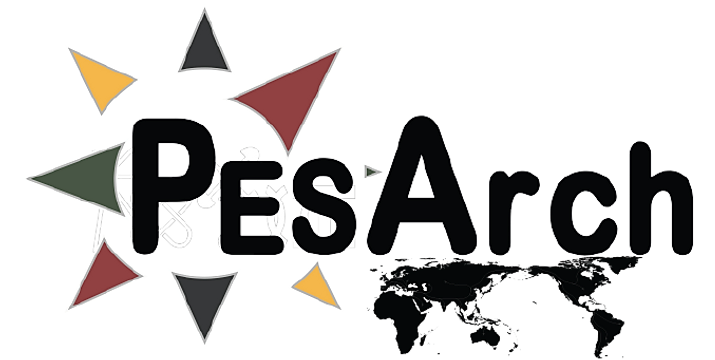Technical Study Service
Architecture/Design, Urban Planning, Restoration and Conservation Studies
1.8M ECO solvent printer with 2pcs Epson 13200 print heads Plotter HP Design Jet 500.
Plotter Hp DesignJet Z6.
Canon Pixma Pro 105, 6 PC AIO Acer Aspire C24-860-OS Windows 10 Home monitor 23,8″- CPU Intel Core i5, 1 A4-A3 photocopy machine.
The hot and cold laminating machine RICOH 3003 and 2 Multifunctional TASKalfa 2552ci | Kyocera.
1 Thermal printer for receipt, 1 inverter with battery, 2 cooling fans, and 1 Air Conditioner.
We have an Ipad on the sales counter which we use to accept credit card payments through Square Register and to enable customers to sign up for our email newsletter using the MailChimp Subscription app.
Our staff is using QuickBooks Online for our bookkeeping.
Gusto for our payroll processing.
MailChimp to send email newsletters and the usual social media sites (Facebook, Instagram, etc.) to connect with our customers and solicit










Most used digital software programs











We are recognized by these companies and institutions
PesArch Technical Study Drawing and slides








Other Activities
– Project architectural model, 2D / 3D modeling, cinema 4D render, design composition and territorial planning.
– Carry on business in construction services, building works, maintenance and rehabilitation works, steel engineering, design.
– Building bridges, culvert and other structural,engineering works of any kind.
– Architecture, fixed asset valuation, quantity surveying.
– Alter, enlarge, pull down, remove or replace any buildings, offices, factories, mills, railways, apply for register, purchase trade mark designs.
– Carry on business of real estate development and management, undertake the management of property, acquire real and personal estate for the
object and purpose of the company, and to sell for any persons, lease, exchange, mortgage to/and on behalf of persons.
– Act as drillers, excavators, advisors in all sorts of works of drilling, excavating, mining, quarrying, constructing pipelines, pile foundations, drilling for gasses, oil, water, soil investigation, geothermal & geo-hydrological investigation.
-Enter into any arrangement with any Government or authority be it national, state, municipal, local to obtain rights, privileges and concessions which the company may think it desirable to carry out exercise and comply with any such arrangements, rights, privileges and concessions.

