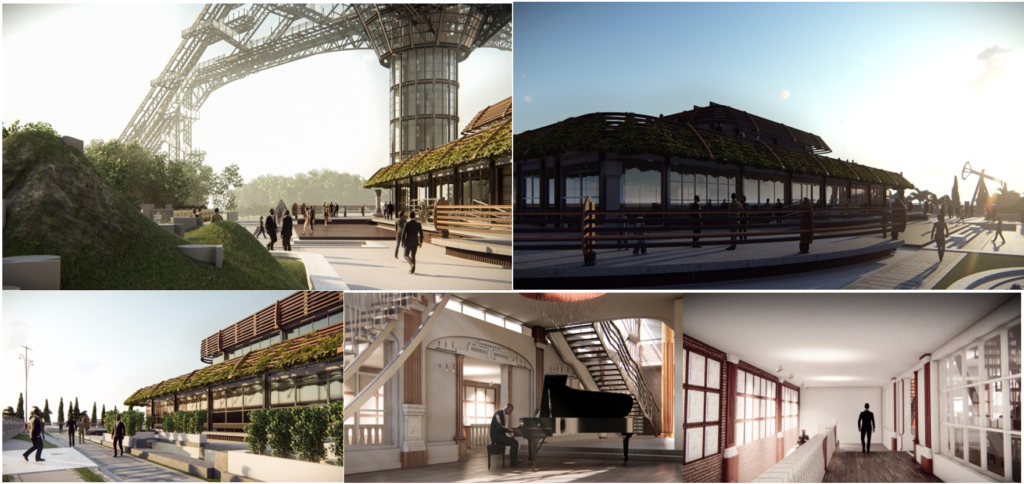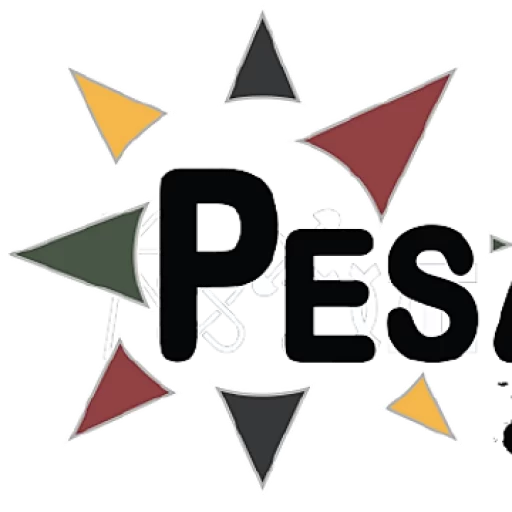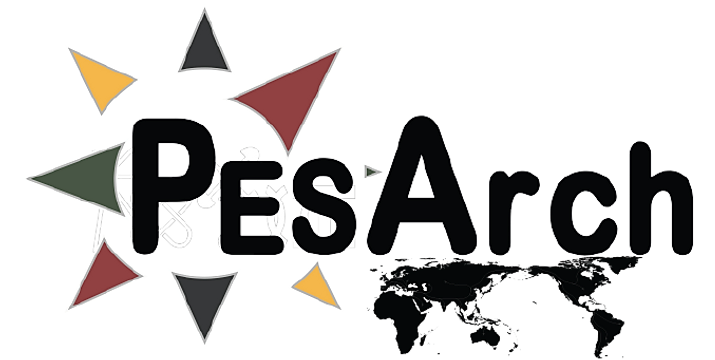

Black Villa: A New Library at Nike Lake
Nestled along Ugwuogo Road, the newly designed Black Villa library celebrates panoramic views from all four sides while harmonizing with the dramatic slopes of its site. The challenge was to create a civic building that complements its serene, luxurious surroundings.
As part of the Motherland Museum project, Black Villa stands as one of the main structures designed to showcase pre-colonial Igbo family life. Its monolithic form combines elevated and grounded geometric clusters, seamlessly integrating with the landscape.
Architectural Design
The library’s underground level houses the central stacks and primary reading areas, while the ground floor features a symmetrical entrance, offering an inviting space for events and informal outdoor gatherings.
The building’s scale is carefully balanced through a mix of small, medium, and large forms, reflecting both the library’s program and the surrounding urban fabric. Its exterior—wrapped in concrete, iron, and glazed panels with steel fins—not only meets structural and shading needs but also accentuates the building’s vertical presence against the lush landscape.
Interior Design
The layout follows the site’s geometry, forming a dynamic arrangement of shifting rectangles. This design maximizes natural lighting through the four corners, serving as the primary light source.
Ground Floor: Features a circulation desk, adult browsing area, sights and sounds section, a meeting room, and staff support spaces.
First Floor: Houses additional adult browsing areas, children’s services, and a large wooden terrace with breathtaking views of the lake and surrounding greenery.
Underground Floor: Includes meeting rooms, teen services, and an exit leading to an underground garage.
A striking concrete staircase descends to the lower levels, complemented by a disabled-access ramp. The staircase is adorned with a fusion of Doric, Corinthian, and robust lotiform columns, symbolizing the origins of knowledge and culture.
Condominium Integration
Our company is pioneering an ecosystem of digital services to streamline communication, accounting, and condominium management. The long-term vision is to create a sustainable, tech-driven community, enhancing efficiency and convenience for residents.
Through innovation, we aim to revolutionize condominium operations, making them smarter, simpler, and more efficient.
















