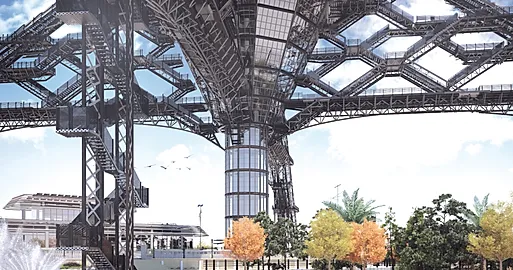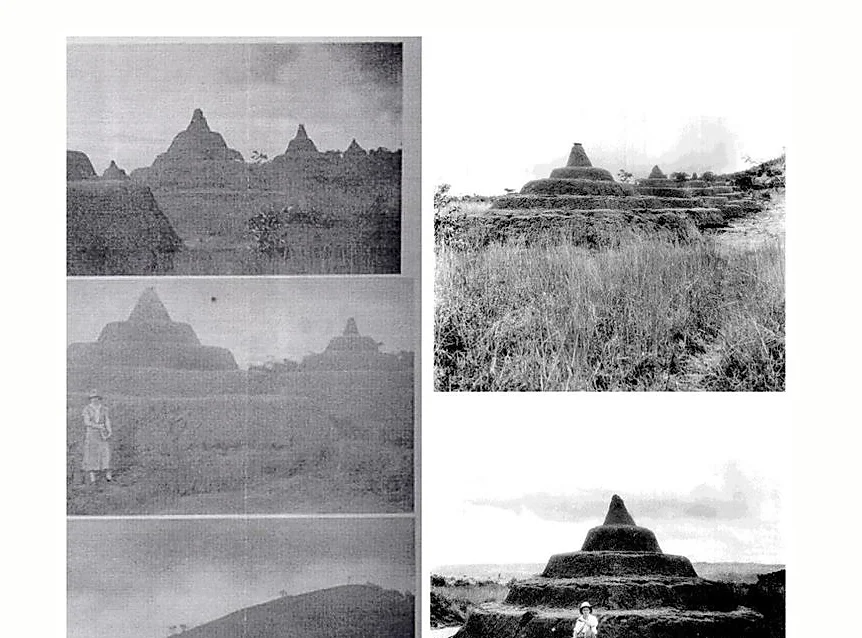Civil Buildings
Public Building
Black House/ New Pyramid
The “Black House Museum” / New Pyramid Museum is the culmination of a centuries-long struggle to recognize the importance of the Igbo community in the social fabric of Nigeria and Africa in general. The idea is to literally bring back the ancient step pyramid of the Igbo people (Nsude pyramids) in a new form, the pyramid was known to be built at the same historic period as the tombs of early Egyptian kings, which were bench shaped mounds called mastabas. First built by King Djoser’s architect, Imhotep by placing six mastebas, each smaller than beneath, in a stack to form a pyramid rising in steps. The museum houses exhibit galleries, administrative spaces, theatre space, and collections storage space, etc. The “New Pyramid Museum” rethinks the Nigerian role of what a civic institution could be in the modern world, offering new experience and engagement while accommodating an evolving collection and wide range of Igbo Ukwu Art, Nok Art, Ife Art as well as ancient Benin Art to unite Nigeria in one house as one family.


The entire building is wrapped in an ornamental glass-coated aluminum lattice (Basket = Nkata) that is a historical reference to Igbo craftsmanship. The density of the pattern can be modulated to control the amount of sunlight and transparency into the interior.

The North East entry is composed of the two motor ways that round up an external monument and a central water fountain. An extension of the building out into the landscape, the porch creates an outdoor room that bridges the gap between the interior and exterior.
Deeper inside or 12m deep, the setback is similar to other buildings shape. The underside of the porch roof is tilted sinkhole, reflecting the moving of a typical Igbo (African) way of life below. This covered area creates a microclimate where breezes combine with the cooling waters to generate a place of refuge from the hot harmmattan season . There is also an outdoor patio that is accessed from the ground floor of the building designed to reflect Kilimanjaro, upper and lower Egypt and the pigmentation is designed with symbols of the Igbo ancient writing “Nsibidi” through the North West entry is a 25m obelisk positioned in the middle of a cycle formed labyrinths .
Inside, visitors are guided on a historical and emotional journey, characterized by vast, column free spaces, a dramatic infusion of natural light, and a diverse material palette comprising pre-cast concrete,
timber, and a glazed skin that sits within the bronze-coated aluminum lattice. Below ground, the double height history gallery and memorial space – the “oculus” – that brings light diffused by water, create a contemplative and monumental ambience. As one ascends through the museum, the views become pivotal: one circulates along the corona with unrivalled panoramas of the green areas, Lake Nike and Monument Grounds.





With a budget of over 20 million euros, the city of Enugu State can equip itself with a city of arts and sports that can allow the organization of high-level events and culture, and in such a way as to attract greater tourist flows and commercial. The characteristics of the project: 2500 square meters of covered area 500/900 square meters

The Cage / Igbo Hall
The Cage or Igbo Hall is a mixed-use complex that includes Cinema, a curated bookshop, restaurants, cafes, a spa and a rooftop bar. Facing onto an enhanced Lakeside promenade— established inside the “Black House Museum” compound area and the insertion of a playful, undulating landscaping strategy— the site creates a welcoming appeal that draws visitors inside.

